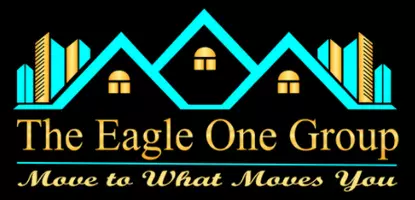144 Yellow Rose Street Lorena, TX 76655

UPDATED:
Key Details
Property Type Single Family Home
Sub Type Single Family Residence
Listing Status Active
Purchase Type For Sale
Square Footage 6,400 sqft
Subdivision The Arches
MLS Listing ID 21093038
Bedrooms 4
Full Baths 5
Half Baths 1
HOA Fees $55/mo
HOA Y/N Mandatory
Year Built 2024
Annual Tax Amount $27,096
Lot Size 0.751 Acres
Acres 0.751
Property Sub-Type Single Family Residence
Property Description
Providing a perfect blend of sophistication and comfort. Featuring four bedrooms, each with en-suite bathrooms, the house is designed for ultimate convenience. The open-concept living area boasts high ceilings, large windows, and fine finishes, creating an airy, welcoming atmosphere.
The modern gourmet kitchen includes top-of-the-line appliances and a large island, ideal for both cooking and entertaining. The master suite serves as a private retreat with a spa-like bathroom and her and his walking closet.
Outside, a beautifully landscape garden surrounds a sparkling pool and a cozy patio area, perfect for relaxation. A three-car garage and smart home technology complete this stunning residence, ensuring both luxury and practicality.
Location
State TX
County Mclennan
Direction Use mapping apps to get to The Arches subdivision. Intersection Rosenthal Parkway and Birdie Lane in Lorena Tx.
Rooms
Dining Room 1
Interior
Interior Features Built-in Features, Cable TV Available, High Speed Internet Available, Sound System Wiring, Vaulted Ceiling(s), Wet Bar
Heating Central, Electric, Heat Pump
Cooling Central Air, Electric, Heat Pump
Flooring Wood
Fireplaces Number 2
Fireplaces Type Master Bedroom, Propane
Appliance Dishwasher, Gas Water Heater, Ice Maker, Microwave, Double Oven, Refrigerator, Vented Exhaust Fan
Heat Source Central, Electric, Heat Pump
Exterior
Exterior Feature Built-in Barbecue, Covered Patio/Porch, Fire Pit, Garden(s), Storage
Garage Spaces 3.0
Carport Spaces 1
Fence Wood
Pool Gunite, Heated, In Ground, Pool/Spa Combo, Private, Separate Spa/Hot Tub
Utilities Available City Sewer, City Water, Co-op Electric, Sewer Available
Roof Type Composition
Accessibility Accessible Bath - Full, Accessible Hallway(s), Smart Technology
Garage Yes
Private Pool 1
Building
Story One
Foundation Slab
Level or Stories One
Structure Type Rock/Stone
Schools
Elementary Schools Lorena
Middle Schools Lorena
High Schools Lorena
School District Lorena Isd
Others
Acceptable Financing Cash, Conventional, FHA, VA Loan, Other
Listing Terms Cash, Conventional, FHA, VA Loan, Other
Virtual Tour https://www.propertypanorama.com/instaview/ntreis/21093038

GET MORE INFORMATION





