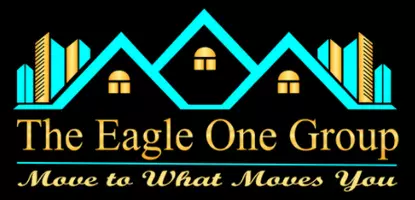For more information regarding the value of a property, please contact us for a free consultation.
6207 Aspen Estates Drive Sachse, TX 75048
Want to know what your home might be worth? Contact us for a FREE valuation!

Our team is ready to help you sell your home for the highest possible price ASAP
Key Details
Property Type Single Family Home
Sub Type Single Family Residence
Listing Status Sold
Purchase Type For Sale
Square Footage 2,777 sqft
Subdivision Woodbridge Ph 02A
MLS Listing ID 21015279
Sold Date 10/08/25
Bedrooms 4
Full Baths 3
HOA Fees $43/ann
HOA Y/N Mandatory
Year Built 2000
Annual Tax Amount $12,360
Lot Size 0.809 Acres
Acres 0.809
Property Sub-Type Single Family Residence
Property Description
Discover this beautiful Sachse home tucked on nearly an acre, offering the perfect balance of comfort, function, and space. Step inside to a bright, open floor plan featuring wired surround sound in the living room, a cozy brick fireplace, and gleaming wood floors. The chef's kitchen boasts granite countertops, a 5-burner gas cooktop, Bosch appliances, and a double oven (new 2021)—with the refrigerator included.
The layout offers flexibility for any lifestyle: an office, guest suite, and primary bedroom downstairs, plus an enclosed game room and two additional bedrooms with a full bath upstairs. Outdoors, enjoy automatic pergola lighting, a fully irrigated backyard, and plenty of room for entertaining or future outdoor projects.
This home is wired for a security system, comes with updated appliances, and provides the privacy and space you've been looking for—just minutes from city conveniences.
Location
State TX
County Dallas
Community Club House, Community Pool, Jogging Path/Bike Path, Park, Playground
Direction See GPS
Rooms
Dining Room 1
Interior
Interior Features Built-in Features, Cable TV Available, Eat-in Kitchen, Granite Counters, Kitchen Island, Vaulted Ceiling(s), Walk-In Closet(s)
Heating Central
Cooling Central Air
Flooring Carpet, Hardwood
Fireplaces Number 1
Fireplaces Type Gas, Living Room
Appliance Dishwasher, Electric Cooktop, Electric Oven, Gas Water Heater
Heat Source Central
Laundry Dryer Hookup, Washer Hookup
Exterior
Exterior Feature Awning(s), Rain Gutters, Storage
Garage Spaces 2.0
Fence Back Yard, Wood
Community Features Club House, Community Pool, Jogging Path/Bike Path, Park, Playground
Utilities Available Cable Available, City Sewer, City Water
Roof Type Shingle
Total Parking Spaces 2
Garage Yes
Building
Lot Description Acreage, Landscaped, Many Trees, Sprinkler System
Story Two
Foundation Brick/Mortar, Slab
Level or Stories Two
Schools
Elementary Schools Choice Of School
Middle Schools Choice Of School
High Schools Choice Of School
School District Garland Isd
Others
Restrictions None
Ownership Robert Reynolds & Alicia Sims-Reynolds
Acceptable Financing Cash, Conventional, FHA, VA Loan
Listing Terms Cash, Conventional, FHA, VA Loan
Financing Cash
Read Less

©2025 North Texas Real Estate Information Systems.
Bought with Michael Mcdonald • Grey Square
GET MORE INFORMATION



