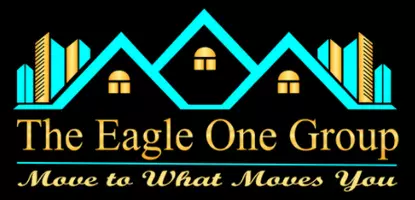For more information regarding the value of a property, please contact us for a free consultation.
134 Claire Drive Trophy Club, TX 76262
Want to know what your home might be worth? Contact us for a FREE valuation!

Our team is ready to help you sell your home for the highest possible price ASAP
Key Details
Property Type Townhouse
Sub Type Townhouse
Listing Status Sold
Purchase Type For Sale
Square Footage 2,379 sqft
Subdivision Trophy Club Town Cen
MLS Listing ID 21076567
Sold Date 11/21/25
Style Traditional
Bedrooms 3
Full Baths 2
Half Baths 1
HOA Fees $595/mo
HOA Y/N Mandatory
Year Built 2020
Annual Tax Amount $11,649
Lot Size 3,571 Sqft
Acres 0.082
Property Sub-Type Townhouse
Property Description
Discover this beautifully remodeled 3 bedroom, 2.1 bath townhome with private garage, ideally located in the heart of Trophy Club Town Square and backing to a peaceful greenbelt. With over $100K in updates completed in 2023, this open-concept home offers a truly lock-and-leave lifestyle with low-maintenance living and upscale finishes throughout. The main level features a stylish kitchen with quartz counters and backsplash, expanded cabinetry, and top-of-the-line appliances including a 6-burner commercial-grade cooktop and LG refrigerator, along with a spacious living room and private primary suite, all with tranquil greenbelt views. Upstairs, enjoy a versatile loft perfect for a home office, two guest bedrooms with walk-in closets, a full bath, and a fully equipped media room with 125 inch screen, ideal for hosting family and friends. Additional upgrades include new wood floors, fresh paint throughout, updated lighting, epoxy-coated patio, insulated garage with race deck flooring, advanced 4K security, and more. Perfectly situated within walking distance to shops and restaurants just minutes from Charles Schwab and Fidelity headquarters, and only 15 minutes west of DFW International Airport, this thoughtfully designed townhome blends convenience, luxury, and comfort for those seeking an easy, lock-and-go lifestyle. This unit provides additional privacy as well as an extended driveway which combined with the garage can accomodate up to 4 cars.
Location
State TX
County Denton
Community Community Sprinkler, Curbs, Park, Playground, Sidewalks, Tennis Court(S)
Direction Please use Google Maps for directions
Rooms
Dining Room 1
Interior
Interior Features Built-in Features, Cable TV Available, Decorative Lighting, Eat-in Kitchen, High Speed Internet Available, Kitchen Island, Pantry, Vaulted Ceiling(s), Walk-In Closet(s)
Heating Central, Natural Gas
Cooling Ceiling Fan(s), Central Air, Electric
Flooring Carpet, Ceramic Tile, Wood
Appliance Dishwasher, Disposal, Gas Cooktop, Gas Water Heater, Plumbed For Gas in Kitchen, Vented Exhaust Fan, Water Filter
Heat Source Central, Natural Gas
Laundry Electric Dryer Hookup, Utility Room, Full Size W/D Area, Dryer Hookup, Washer Hookup
Exterior
Exterior Feature Rain Gutters
Garage Spaces 2.0
Fence Wrought Iron
Community Features Community Sprinkler, Curbs, Park, Playground, Sidewalks, Tennis Court(s)
Utilities Available Cable Available, Community Mailbox, Concrete, Curbs, Electricity Available, Individual Gas Meter, Individual Water Meter, MUD Sewer, MUD Water, Natural Gas Available, Underground Utilities
Roof Type Composition
Total Parking Spaces 2
Garage Yes
Building
Lot Description Interior Lot, Landscaped
Story Two
Foundation Slab
Level or Stories Two
Structure Type Brick
Schools
Elementary Schools Lakeview
Middle Schools Medlin
High Schools Byron Nelson
School District Northwest Isd
Others
Acceptable Financing Cash, Conventional
Listing Terms Cash, Conventional
Financing Conventional
Read Less

©2025 North Texas Real Estate Information Systems.
Bought with Jacque Mcdonald • eXp Realty LLC
GET MORE INFORMATION



